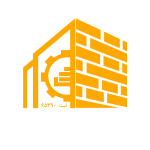Installation guide for refractory bricks
Important points during the execution of the view
* The use of masonry blocks and string for a single vertical during the work
* Using mortar ingots to create a uniform space between two bricks
* Paying attention to the vertical straps during execution by installing a number of ropes during work (vertical)
* If there is a size change in the length of the bricks, the middle intervals of the bands help to solve this issue, so that the vertical bands are regularly placed in one stretch.
* Selection of sand with appropriate grain size for matting between the bricks in a way that does not prevent them from being leveled
* Control of brickwork in terms of verticality, flatness scale in every meter of worked space
* Keeping the bricked surface clean during laying is as important as the sensitivity in arranging the bricks. Therefore, pay special attention to the contents presented in the strapping section
* According to the provisions of the general specifications of construction works compiled by the country’s management and planning organization, the deviation of the facade from the vertical extension for each floor with a height of 3 meters should not exceed 6 mm. Also, the deviation from the vertical extension in the whole height should not be more than 30 mm, and the tolerance of the width of the bands in brick facades (except antique and rustic bricks) should not exceed +1 mm.
Preparation of work platform
According to the designs made for the facade of the building and the geometry of the plan, the working platform must be prepared in such a way that there is no obstacle for the vertical installation of bricks. – Checking the brick installation surfaces, in terms of the vertical and horizontal plane of the work: using advanced tools, it is possible to ensure that the work is vertical, and this work can also be done in a traditional way. In this way, he got to know about the condition of the bed where the brick is installed by stringing at different levels, such as carpentry, and by considering a minimum of 2 cm and a maximum of 6 cm opaque behind the brick, in order to remove these obstacles, he used different methods. Used as a chassis.
Chassis
* Accelerating the operation of the facade of the building
* Facilitating more than ever the executive operations
* Reducing the execution time of the brick facade
* Eliminate the effect of weather on execution time
* The possibility of parallel implementation in several fronts
* Preventing the fall of the facade brick due to not making a proper mortar connection
* Non-whitening of bricks due to the presence of salt in the mortar water
* The possibility of implementation by people by completing a course of several hours
* Solving the problem of running dry and wet systems side by side
* The possibility of implementing thermal insulation outside the surrounding wall of the building and as a part of the facade
* The possibility of implementing waterproofing under the facade implemented in wet areas and rain walls
Brick installation stage
There are various methods for brick installation, which can be implemented in two ways: adhesive and mortar, taking into account the climatic conditions of the place where the brick is installed, as well as its placement inside or outside the building. It is not recommended to use the adhesive method on the exterior of the building. After preparing the bed and making sure that the lower part is level, we start to arrange the first row. In the early stages of the work, you can use the simple method or any method according to the layout of the bricks and the taste of the designer.
Mortar implementation method
In this method, after the implementation of the first row, it is necessary to make sure that the surface of the porcelain brick is level (horizontal and vertical). It is recommended to use masonry blocks (preferably 2 meters high) on both sides of the desired surface vertically from all directions. Using matte ingots and pouring a mortar consisting of cement and washed broken sand with soft granularity on a suitable substrate can create the desired thickness for the next row. After laying the next row of bricks on a layer of matte, back it with We fill with cement and sand slurry and then we repeat the same process until the end according to the building plan and execution form.

